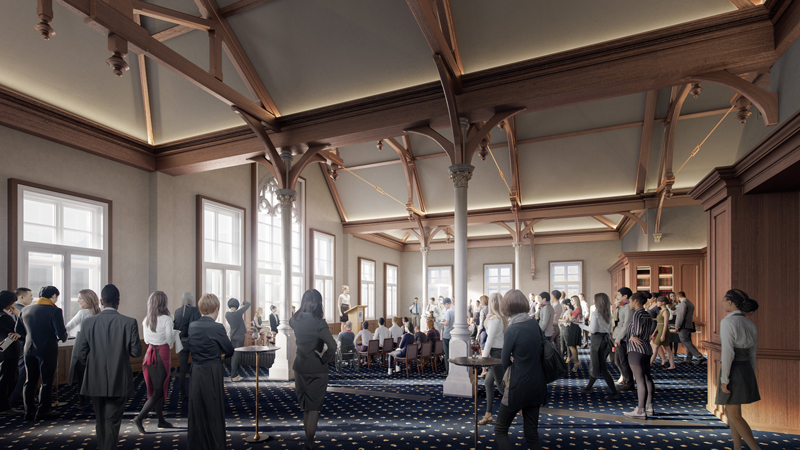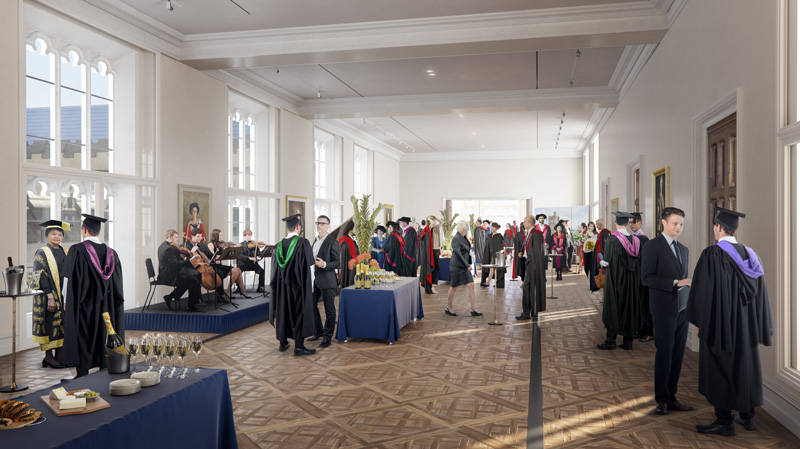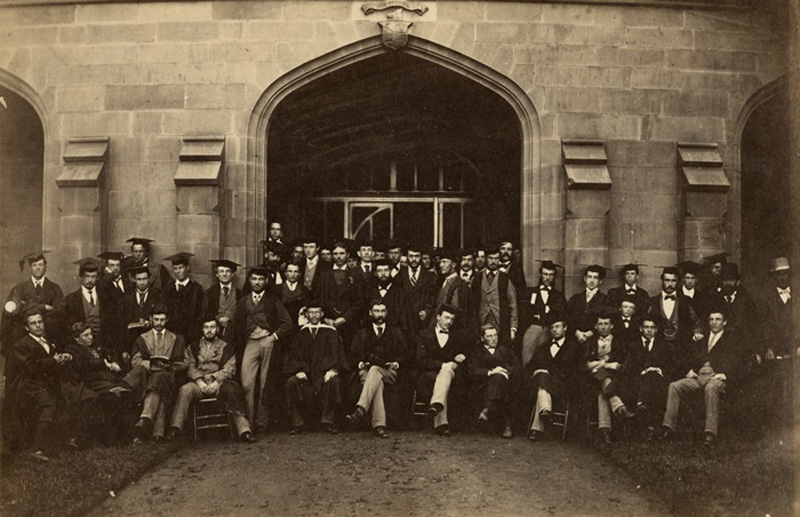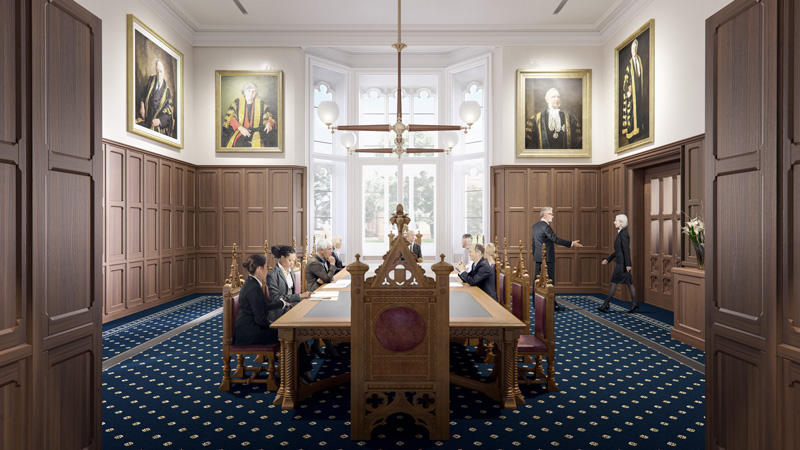Old Quad Restoration

History
The East and West wings were constructed between 1854 and 1857 with the north wing and extension constructed in two stages (1856 and 1875). In 1930 the east and west cloisters were built together with south extensions to both the east and west wings, with the last major building program introducing a vaulted undercroft and first floor Council Chamber to close the south end of the Quadrangle in 1970. In the early 1990s the attic spaces to the east and west wings were extended the full length.

A new engagement space
Today, Old Quad is embarking on a new chapter, with an extensive restoration project which will see the north and areas of east wings largely returned to their original design, and reaffirm Old Quad’s place as the key cultural, civic, engagement and ceremonial heart of the University.
Restoration works at the Old Quad will rebuild many of the structure’s original features and create a number of flexible spaces to further the University’s engagement agenda.

It will provide a vibrant and welcoming campus community and campus life via access to high quality social and event spaces.
These multi-functional spaces will include an exhibition and gallery area to house cultural collections and venues for major events and celebrations to suit:
|
|
Heritage listing
Old Quad is included on the Victorian Heritage Register and all works both internal and external are subject to permit approval from Heritage Victoria.
Celebrating our history
With its iconic archways and bold architectural presence, Old Quad – the oldest building on the Parkville campus – endures as our strongest connection to the University’s fledgling years...
Originally built in classic Tudor style as a teaching space for students and a home for professors, the building has supported and sustained the University’s growth over the past 164 years, adapting with each new era while standing firm at the heart of the campus.

The renovations in the Old Quad are uncovering the history that the University of Melbourne is built upon. Literally and figuratively
North Wing
While the north wing has seen many additions and updates over the past century, much of the building’s structural elements remain. Significant project works in this wing will see the removal of later infill floors and partitions to reinstate the original generously-proportioned ground and first floor spaces.
At ground level, the two large bay-windowed rooms to the east and west ends will be reinstated with the insertion of walls in their original locations, acting as ante-rooms to the central space or able to be closed off for separate use, with access directly off the north cloister.
The north annexe will accommodate a central hall which will operate as either a standalone small function space or as the reception point for entry from the north. This will enable the Old Quad to finally achieve an open address to the north, creating connections to Union House and the northern end of the campus.
A new grand staircase and lift between the north wing and annexe will draw visitors to the light-filled University Hall and restored University Library in the north annexe above.
East Wing
Teaching space will be reinstated along the ground floor of the east wing, accessed directly off the cloister. The project will also relocate the current south-end stair well to the centre of the wing, in its original position, and refurbish space on the first floor adjacent to the north wing.

Our Campus in the 21st Century
Our Campus in the 21st century (OC21) was developed by the University community in a series of workshops that explored the qualities wanted across all campuses and precincts. It is the formal response to the University of Melbourne’s strategic plan Growing Esteem and is integral to how the University will plan for the future, and to developing high-quality campus-based experiences for diverse communities.
Please note that the OC21 Framework has been superseded
and only relates to certain past projects.
The Old Quad’s architecture and internal design reflect the aspirations of the University founders to create a leading University. It has a rich history as the first site for Arts and Law teaching, the University library, Council Chambers, as a residence for professions.
It also has a long history of being a central place of public engagement, ceremonial activities, public lectures and cultural displays. This restoration project will bring the focus firmly back on engagement, offering up rich experiences for visitors, staff and students right at the heart of our Parkville campus.
The design proposal for the refurbishment of the North Wing, created by heritage architects Lovell Chen, includes high quality finishes such as a grand staircase, conservation and replication of moulded timber panels, lath and plaster ceilings, bespoke cabinetry, as well as quality fixtures and fittings. These quality finishes are not only reflective of the historic and architectural prominence of the Old Quad, but also the University’s commitment to the quality conservation and restoration of historic buildings and environmentally sustainability.
Contact
For more information about the Old Quad Restoration, email the project team at:
old-quad@unimelb.edu.au
Discover current projects
We are transforming our campuses to embrace the 21st century. Explore the latest projects, strategies and activities shaping the university.